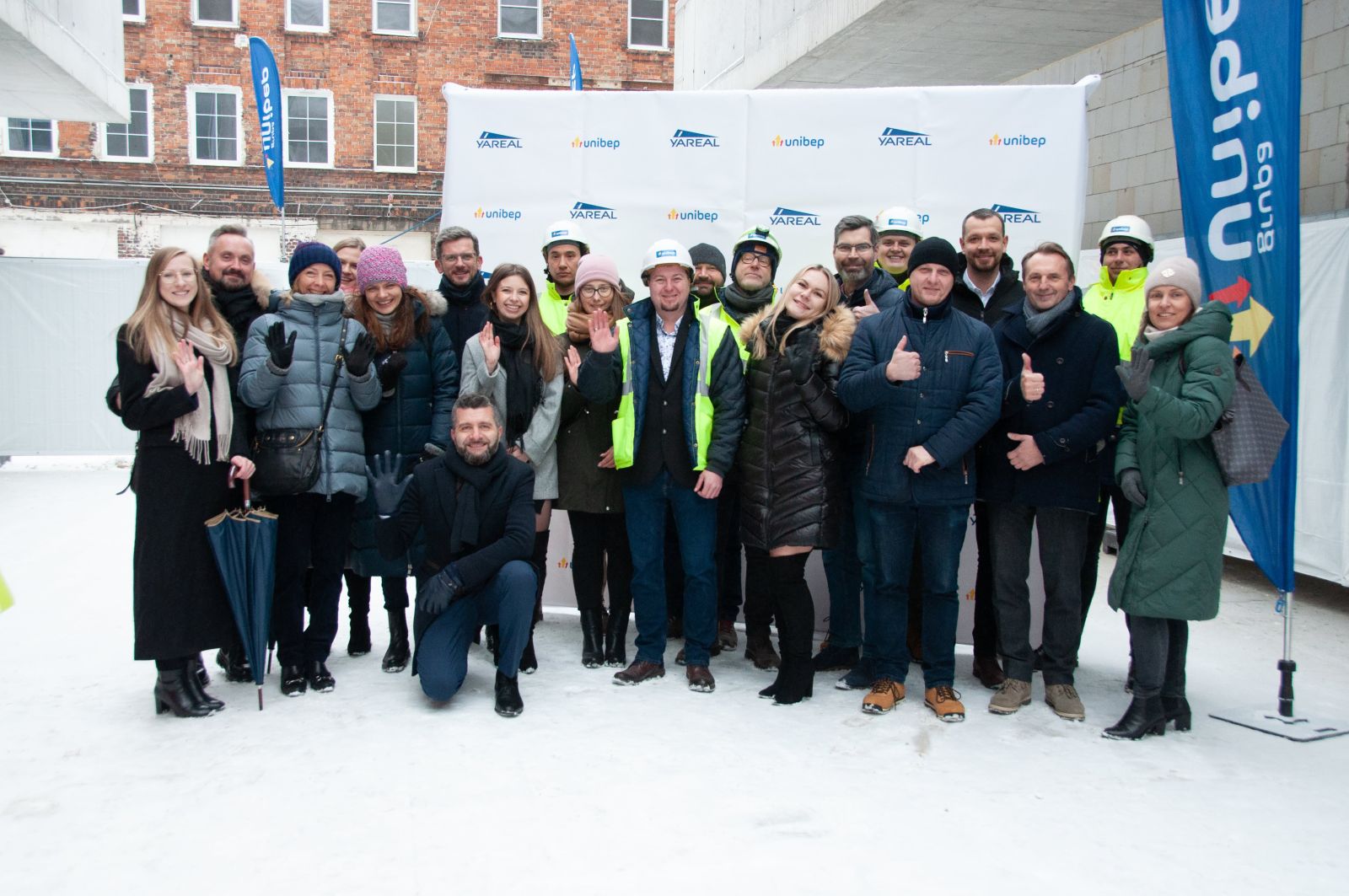We topped out the third stage of SOHO estate

In less than 11 months since the beginning of the construction of the third stage of the SOHO investment, the building has reached its final height, marking the completion of structural work. The general contractor for the investment is Unibep SA.
The third stage of SOHO estate comprises new residential buildings, Splendor and Kardan, constructed according to the SOHO concept created by Yareal developer. Unibep is constructing them in Mińska Street in the Warsaw’s Kamionek district. The construction progress of the third stage of the investment is close to 53%.
“The long-term cooperation with Yareal Polska is an invaluable experience to us. Together, we build trust, grow, and deliver new high-quality residential buildings. We are pleased to be part of such a team. We thank Yareal for the collaboration so far and are ready for more joint projects,” said Dariusz Blocher, President of the Management Board of Unibep SA.
Investment in the spirit of the 15-minute city
The SOHO by Yareal residential state is being built according to the 15-minute city concept, which envisions a return to local living. It is an urban layout that allows people to access daily necessities within a 15-minute walk or bike ride from their home, without the need for driving or public transportation.
As part of the third stage of SOHO, two multi-family residential buildings with 5 to 6 above-ground floors have been constructed. The buildings will comprise a total of 146 residential units, 12 commercial units, and 175 parking spaces in a shared multi-story underground garage. The construction team from Unibep will also handle the site development.
The construction site was handed over at the end of February 2023, and Unibep commenced construction work at the beginning of March the same year.
“The project has reached its fourth milestone, which involves completing the open shell stage. The structural walls, floors, stairs, and roof structure are complete,” said Adrian Cecot, Construction Manager at Unibep. “We plan to complete the full installation of windows by the end of January. At the beginning of January, we started the facade work, and now we are beginning the plastering work.
The work on the third stage of SOHO is progressing according to the construction schedule. The completion of the residential project is scheduled for October 2024
The reinforcement of the historic buildings located near the SOHO third stage and the preservation of the historic wall, required special dedication from the construction team at Unibep.
“Unfortunately, these buildings are in very poor technical condition. Equally important was the preservation of the historic wall in Mińska Street. After the demolition of the adjacent buildings, maintaining the stability of the wall became a major challenge. The wall is currently temporarily supported by scaffolding. A comprehensive renovation of this historic element listed in the Municipal Register of Monuments in Warsaw is planned in the coming months. “By using specialised techniques and materials, we hope not only to effectively secure the wall but also to restore its former glory and authenticity while preserving its historical character,” explained Julita Kotowicz-Puchalska, Contract Manager at Unibep.
Unibep has been the contractor for the previous stages of SOHO
The earlier investments neighbouring the third stage of SOHO, namely SOHO 16 and SOHO 18, are also the result of the work of the construction team at Unibep.
It is worth noting that the nine-storey SOHO building, completed in the first quarter of 2021, received a first-degree award in the “Construction of the Year 2021” competition. The organiser of the annual competition is PZITB (Polish Association of Construction Engineers and Technicians), with the participation of the Ministry of Construction and the Central Office of Building Control.
On the other hand, SOHO 16 comprises four residential buildings offering a total of 296 residential units. They were constructed by Unibep along Żupnicza Street. The residential units are being handed over to tenants.
SOHO Stage III Investment Technical Data
- 146 residential units
- 12 commercial premises
- 175 parking spaces in a shared multi-story underground garage
- 10 352.55 m2 of usable floor area for apartments and services/offices
- 22 502.53 m2 of total area
- 5 to 6 above-ground storeys
- 1 underground storey
Error

Wznieśliśmy wiechę nad inwestycję SOHO etap III

Wznieśliśmy wiechę nad inwestycję SOHO etap III

Wznieśliśmy wiechę nad inwestycję SOHO etap III

Wznieśliśmy wiechę nad inwestycję SOHO etap III

Wznieśliśmy wiechę nad inwestycję SOHO etap III

Wznieśliśmy wiechę nad inwestycję SOHO etap III

Wznieśliśmy wiechę nad inwestycję SOHO etap III

Wznieśliśmy wiechę nad inwestycję SOHO etap III