We have completed the construction of the Copernican Revolution Lab
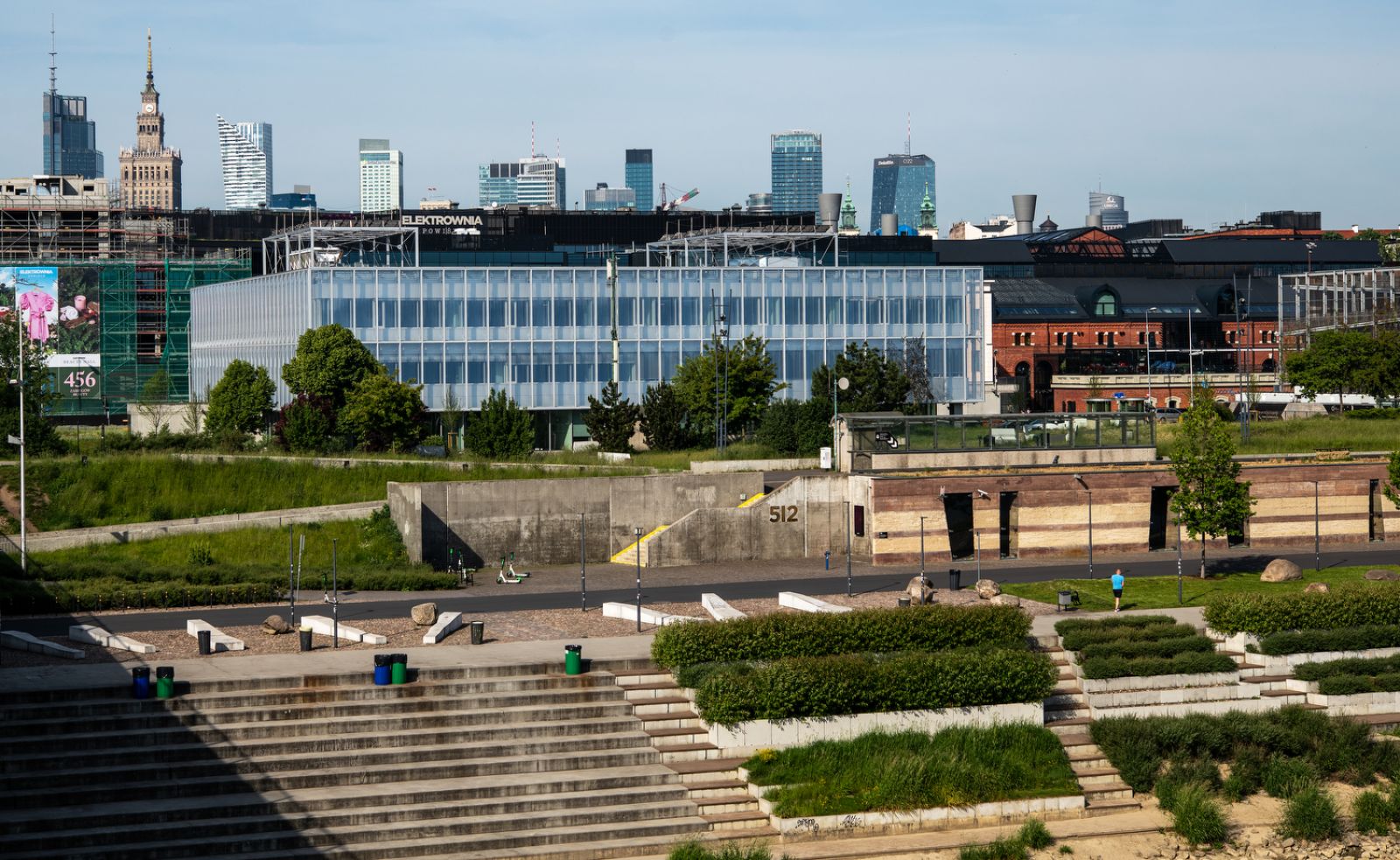
In less than two years from the commencement of construction works, the general contractor, Unibep SA, has completed the construction of a new Copernican Revolution Lab (CRL building) in Warsaw. The project was conducted with use of BIM modelling from its concept competition stage, that is, from the very beginning. The novelty, at least in Poland, is the ETFE façade used to cover the building. This is probably the most unusual part of the entire structure.
The Copernican Revolution Lab has become yet another element of the popular complex, currently consisting of the main building of the Copernicus Science Centre, Planetarium, and Pavilion 512. The Lab is connected with The Copernicus Science Centre with an approx. 25 m long underground link. The building of the Copernican Revolution Lab can accommodate 600 people at a time. It has three overground and one underground storeys with a total area of approx. 6000 m².
Unibep SA was tasked with three main objectives within the framework of the entire investment completion. The first task was to prepare the site for construction. It might seem like a very simple job however, not in the case of Copernican Revolution Lab located in the close vicinity of Wisłostrada, a major thoroughfare in the heart of urbanised and vibrant Powiśle district.
“Preparing the grounds for construction was a complicated challenge due to the extensive utilities network of the area. We had to deal with locating and defining all potential issues and collisions and there were many of them, the occurrence of which would have significantly hindered and extended construction works. Thus, we had to develop and present to the Investor the safest and most advantageous solutions. Finally, we worked against the clock because the time for installations was strictly defined. We also had to make sure that our work did not interfere with the functioning of facilities or spaces in direct vicinity of the construction site,” said Jarosław Wyszyński, site manager at Unibep SA.
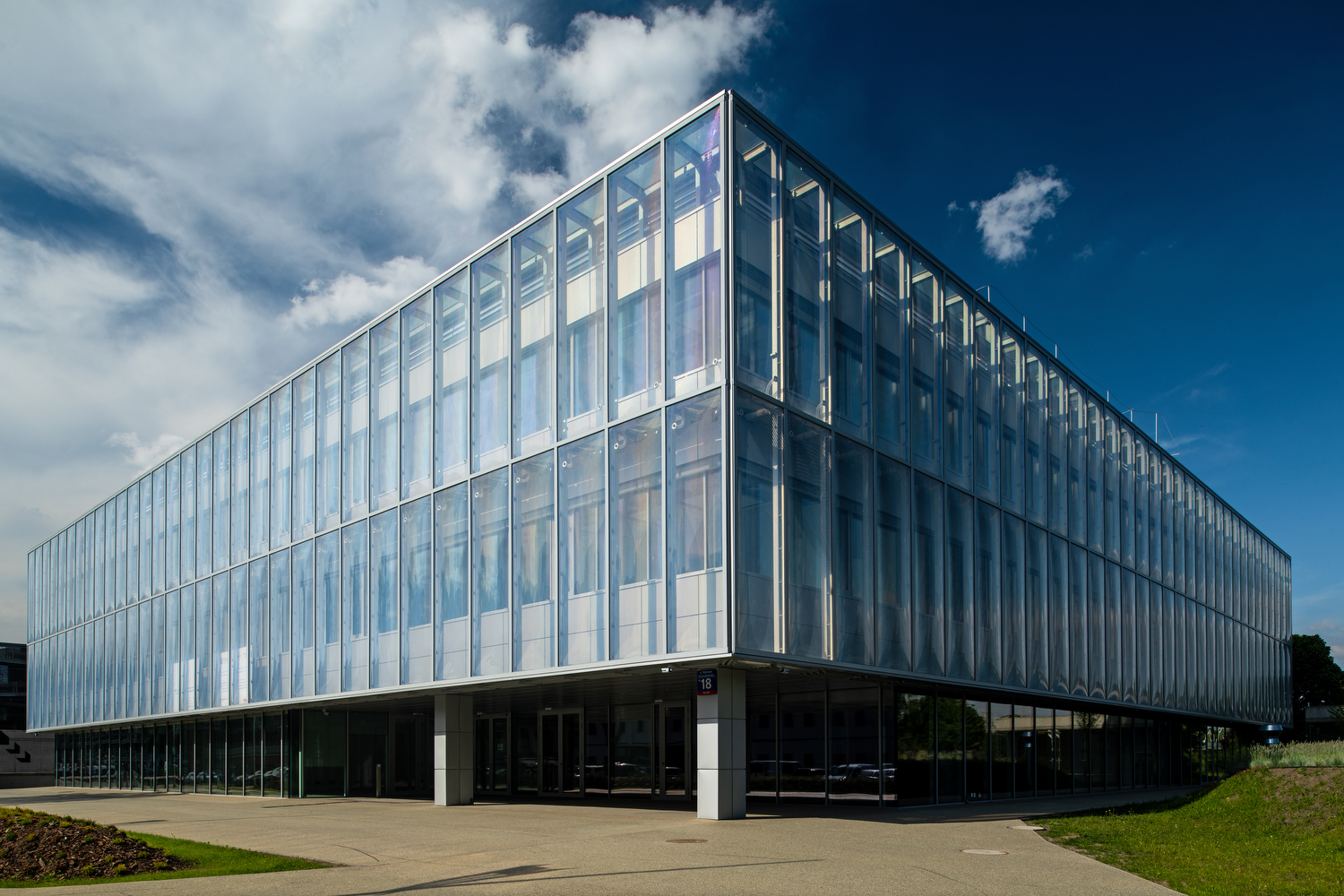
The three main challenges
The first and most complicated in terms of technology and time was the relocation of a large heating main (2xDN900 heat network), which in the original version intersecting the centre of the building. Currently, it is enclosed in protective tubes approx. 1.5 m from the basement wall of the LAB building. The ground floor of the building has been built over the heat main pipeline. Besides, the tram, electric, teletechnical cables, and the water supply system securing the Wisłostrada tunnel in terms of fire protection for that section, it all required relocation.
The next task in which the team of Unibep had to demonstrate their extensive experience and knowledge was construction of a an approx. 25 m long subway. The subway provides functional connection of the Copernicus Science Centre with the Copernican Revolution Lab.
“It was a difficult and demanding task because we reached approx. 6 meters deeper than the depth of the existing structure of Copernicus Science Centre. And all the concerned works had to be performed while maintaining the accessibility of the Copernicus Science Centre to visitors, avoiding any technical inconvenience; And we did it, which we are really proud of,” said Rafał Homan, contract manager at Unibep SA.
The last task consisted in laying the foundations of the building at a distance of less than one metre from the Wisłostrada tunnel, the expressway and city’s thoroughfare running along the left bank of Vistula river. The CRL building was constructed as a partially cladded framework structure located on posts of a span of 21 m with an existing underground garage between them. A considerable, almost typical of bridge kind of a span, very unusual for a building, deserves to be highlighted.
The construction of the building was made of approx. 655 tons of a very complicated steel structure, i.e., large, heavy, and unusual elements demanding precise assembly. It is worth adding that the finishing works were also not the easiest ones: numerous elements and details the implementation of which the general contractor ensured at the highest level.
“Structures like the Copernican Revolution Laboratory require particular effort: thinking, engineering planning, organisation in terms of works and construction site. Here, one has to anticipate and plan a lot of things including being aware of the consequences of any action they do at a particular moment. The team of Unibep managed to perform the task and completed the entire investment in accordance with the order and on time,” said Rafał Homan.
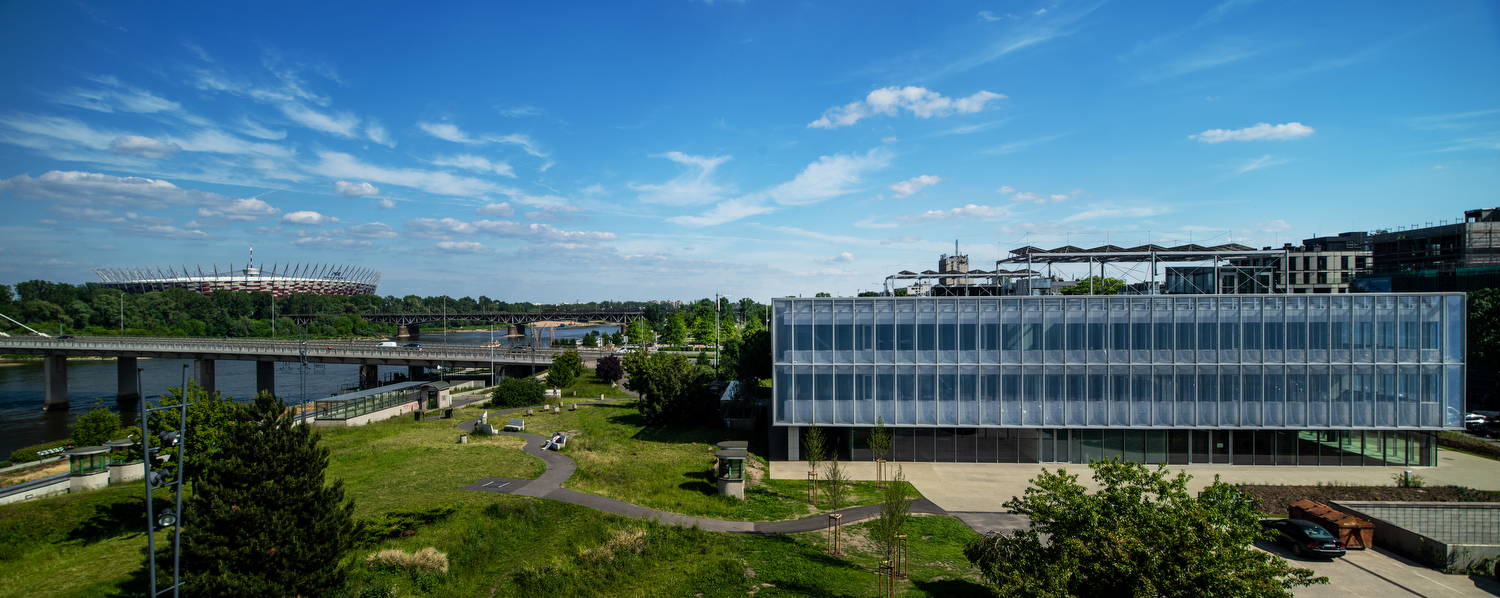
Inflatable façade
The ETFE membranes façade is probably the most unusual part of the entire structure and one of the first solutions of that type in Poland. The glazed façade of the building has been covered with a layer of ETFE membrane cushions, a so-called second skin. A special system fills them up with air any time the inside pressure drops. This innovative system has been already used, among others, in the building of the Technical University in Prague and the headquarters of Unilever in Hamburg.
“The cushions are mounted on a special structure, approx. 70 cm from the traditional facade. In the upper part of the building, there are shutters controlled by sensors. Depending on the temperature, the shutters open or close and thus provide the building with thermal comfort. At high temperatures, the shutters automatically open; The air circulates and lowers the temperature in the immediate vicinity of the building, owing to which the building consumes less energy needed to maintain the right temperature inside. At low temperatures, the shutters close and thus help the air in the cushions heat up, which also lowers the energy consumption,” explained Rafał Homan, contract manager at Unibep SA.
The double layer of ETFE membranes, made of sewn strips, has not only visual merits as the material is transparent enough to provide view of the surrounding area. Above all, it has practical advantages of providing thermal and acoustic insulation. Owing to the ETFE cushions, the building gained on thermal properties, became more environmentally friendly, and follows the trend for passive construction. For comparison, if glass had been used instead of the ETFE inflatable façade, the structure would have been much heavier and more expensive. It would simply be non-ecological. It is worth mentioning that the cushions are easy to install. They are delivered to the construction site in the form of prefabricated elements and they are fixed directly to the steel structure of the building.
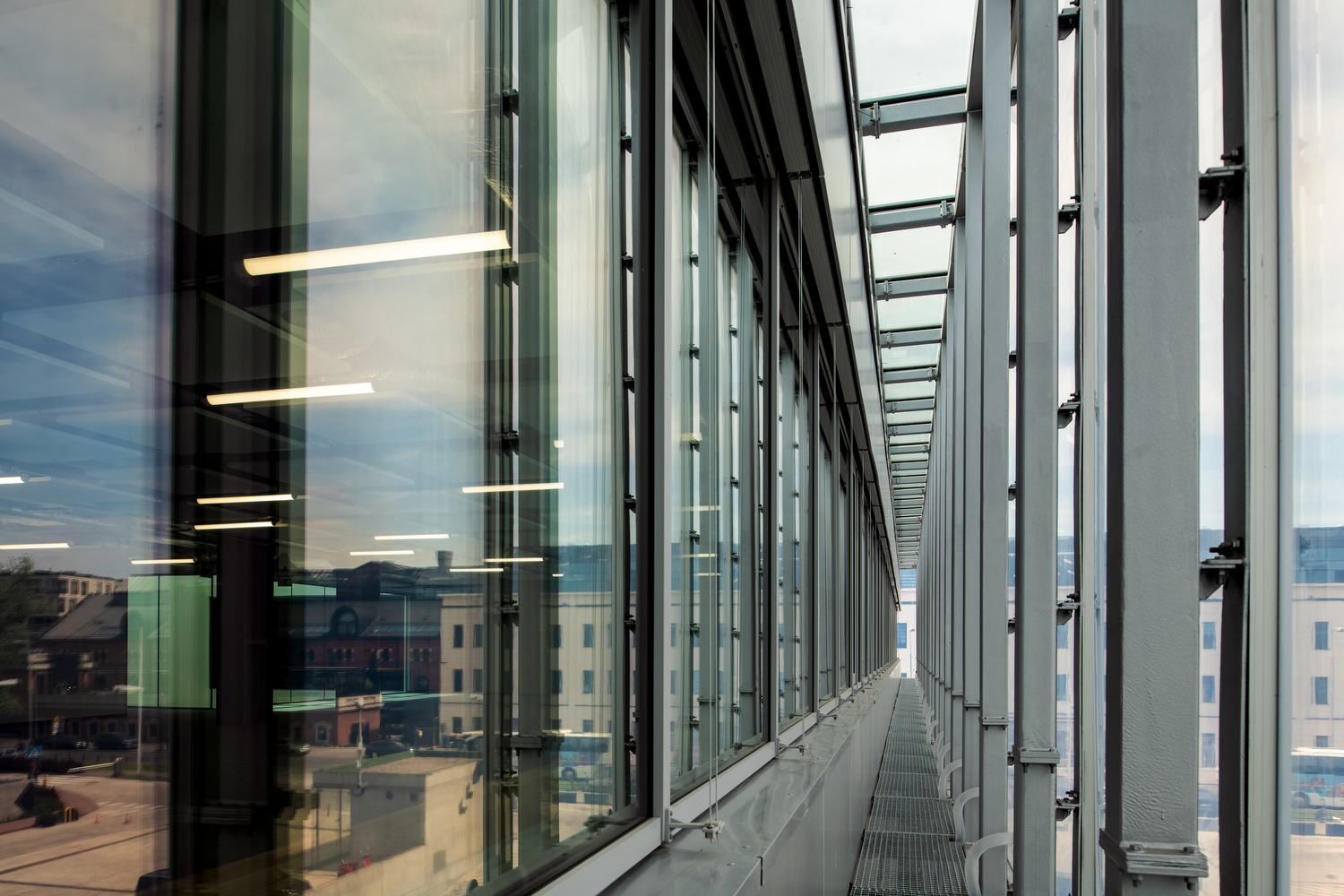
Smart and ecological solutions
The building of the Copernican Revolution Lab will use many ecological and energy-saving solutions. One of these solutions is a solar farm.
The photovoltaic installation consists of two sections with a capacity of approx. 15 kWp each. The sections work independently of each other. The installation was made in the “on-grid” technology and connected to the low voltage installation of the building. The entire electricity produced from PV panels, after being converted, is consumed on an ongoing basis. Solar energy supports the power supply of ventilation, air conditioning, and thermal systems in the building,"said Maksymilian Korzonek, manager of electrical works at Unibep SA.
Additionally, the building has been equipped with an ice water chiller to support coolers in air handling units and fan coil units in facilities. This solution has a significant advantage over traditional cooling systems. First of all, the aggregate uses a natural substance commonly found in nature. It is water. It is efficient and more ecological than air conditioning using freon for heat transmission, which is harmful to the environment. The ice water system is also cheaper to operate as it does not require large amounts of energy to for work. Last not least, the device is also characterised by higher tightness, owing to which it is much less prone to failure.
The Copernican Revolution Lab also has a rainwater management system.
“The building uses rainwater to flush toilets and urinals. Gray water is used not only for that, as it also flows through the roof garden watering system and ground hydrant," said Krzysztof Pyś, sanitary works manager at Unibep SA.
The Copernican Revolution Laboratory uses Building Management System (BMS). This program graphically BMS allows to manage and supervise technical installations of air handling units, heat substation, chilled water point and utility meters. Additionally, BMS controls the operation of lighting installation and fan coil units. Process automation brings added comfort and safety of building users and also brings financial benefits; Some of the cost-saving intelligent solutions employed in the structure are the automated temperature and lighting management.
“Ventilation is controlled by carbon dioxide detectors. They serve to adjust its intensity depending on CO2 levels in the rooms. After exceeding the present PPM threshold, ventilation increases the amount of air supplied into a room to provide comfort to its users and adequate air quality,” explained Maksymilian Korzonek, manager of electrical works at Unibep SA.
Another intelligent ecological solution used in the Copernican Revolution Laboratory is the lighting control system.
“Owing to the large glazing, the lighting control system was made in the daylight standard. The main assumption of the system is the maximum use of daylight, which results in reduction in consumption of electricity for lighting, and thus reduces the building maintenance costs. Artificial lighting includes luminaires made in LED technology with DALI control module. Owing to this, if any presence in a particular place is detected, the lighting switches on smoothly from zero to the predefined level and gently dims when no movement is recorded for a longer period of time,” added Maksymilian Korzonek, manager of electrical works at Unibep SA.
All luminaires are centrally managed from the BMS system, and the lighting intensity is adjusted based on information from sensors installed throughout the building. Aiming to provide comfort to building users, local lighting control was also made to allow for smooth regulation of the lighting intensity in individual areas.
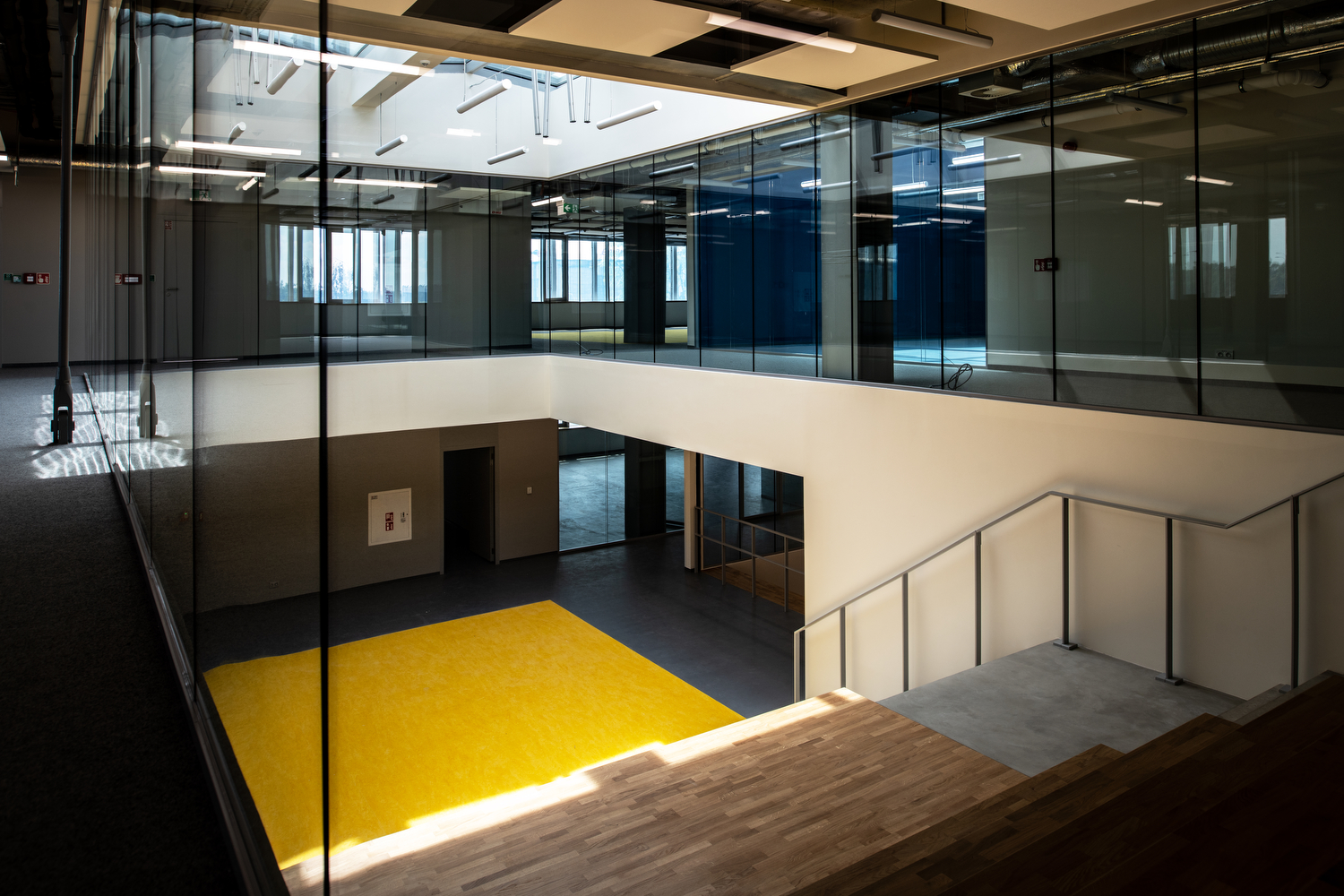
BIM technology
The Copernican Revolution Laboratory was fully constructed with application of BIM technology (Building Information Modelling), which consists in modelling of building and information while maintaining ongoing cooperation between architects, contractor, and investor at every stage of the investment. The undoubtful advantage the BIM technology provides is the ability to get a fix on any conflicts already at the designing stage and conduct analyses enabling the choice of optimal solutions in terms of construction costs and use of the building.
“The Copernican Revolution Laboratory has been the first public tender in our operation which from the very beginning required the proposal bid and implementation in BIM methodology. As a general contractor we had to adjust to standards and framework of work prepared beforehand at the designing stage by the investor and architects. The documentation prepared based on earlier prepared investment model is what distinguishes the BIM based investments from traditional ones. Preparation of an as-built model, which enhances and facilitates building management, was challenging as well. Despite the fact that we have not had any opportunity to create such models before, we managed the task gaining vast experience that will certainly pay off in the future,” said Paulina Targońska, BIM coordinator at Unibep SA.
What are the other advantages of using BIM methodology in implementation of an investment? First of all, much better readability and intelligibility of the documentation. Drawings do not reflect the reality as well as 3D models do. Consultations and coordination meetings become more comprehensible and efficient when working on project based on BIM technology.
For Unibep SA as general contractor, a big advantage in the implementation of Copernican Revolution Laboratory in BIM technology was the possibility of better planning of work in terms of redesigning the installations.
“In the case of this investment, there were many installation collisions. In fact, owing to BIM, it was possible to detect all of them and plan a new safe arrangement of building installations. The three-dimensional design allowed us to check how to change the installation routes or their coordinates so that everything was safely arranged excluding any conflicts with elements of other industries and in accordance with construction standards before even starting construction works,” said Krzysztof Pyś, sanitary works manager at Unibep SA.
“The Copernican Revolution Laboratory building has been richly fitted when it comes to installations. What we deal here with are highly complex installations crammed into confined space. With these specifics of construction, fitting all the installations has posed a considerable challenge and BIM technology has helped us a lot here. I am afraid that without this modern design technology it would be very difficult, if not impossible, to implement the entire project at such a high level of performance,” said Rafał Homan, contract manager at Unibep SA.
According to Paulina Targońska, BIM coordinator at Unibep SA, the use of BIM methodology performs well in implementation of large and complex investments. “The 3D model of the building allows us to detect collisions at an early stage meaning that we can avoid additional costs. Of course, this has also resulted in timely completion of the investment, or even accelerated it. BIM also enables the team to plan the work more accurately, allowing to increase efficiency and productivity, which in turn translates into higher quality of work performance”.
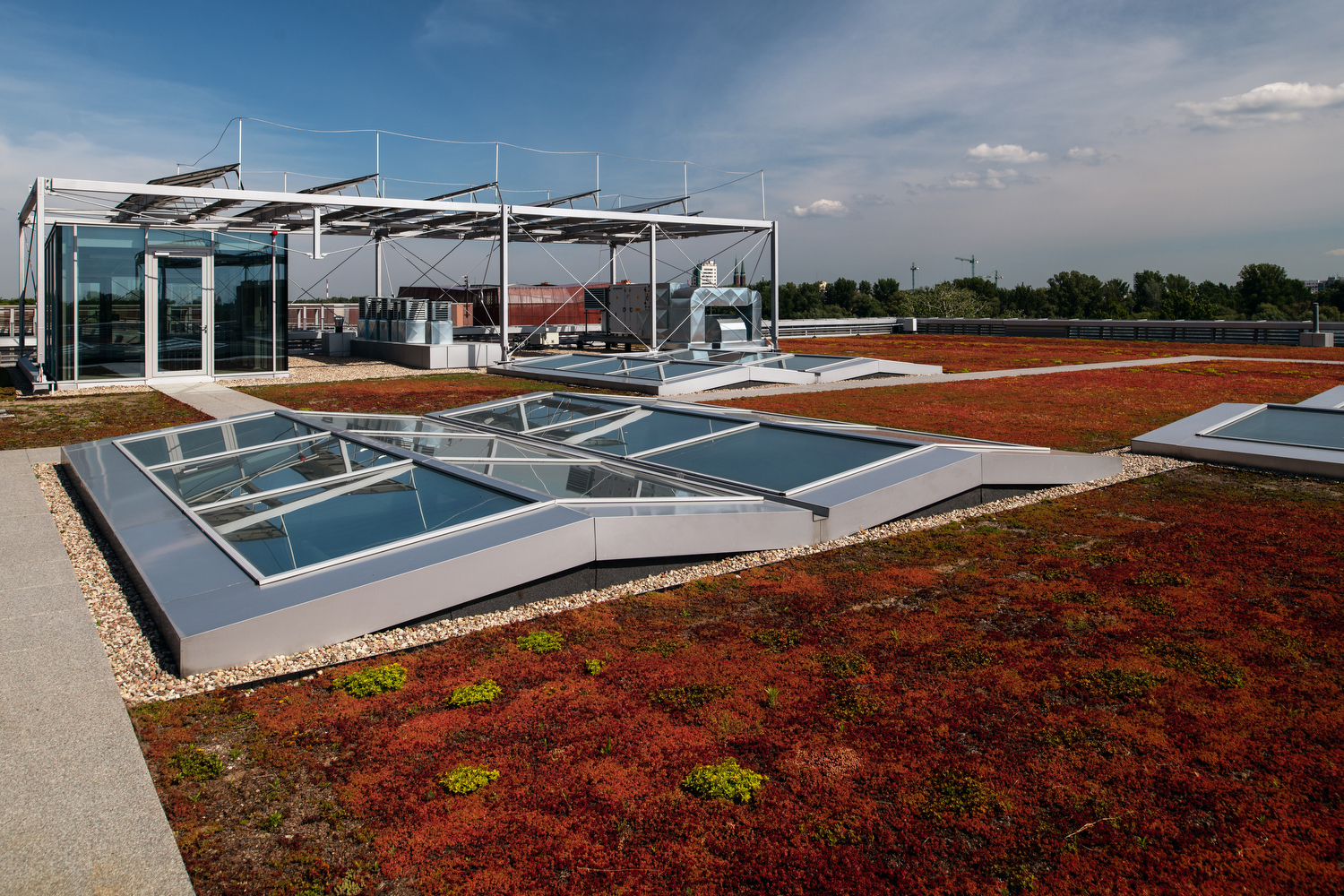
The role of CRL
The Copernican Revolution Lab will be a place of interdisciplinary research and development. It will combine research in the field of education, psychology, sociology, as well as new technologies and engineering sciences.
The building hosts laboratory facilities with equipment for conducting biological, chemical, physical, and mechatronic workshops, as well as a professional recording studio. There will also be a big construction workshop with tools for designing and implementing engineering solutions. Whereas Venetian mirrors, behavioural analysis equipment, and recording will enable conducting of advanced research.
The new building will also include an office area and a showroom in which the results of current Lab's research will be presented.
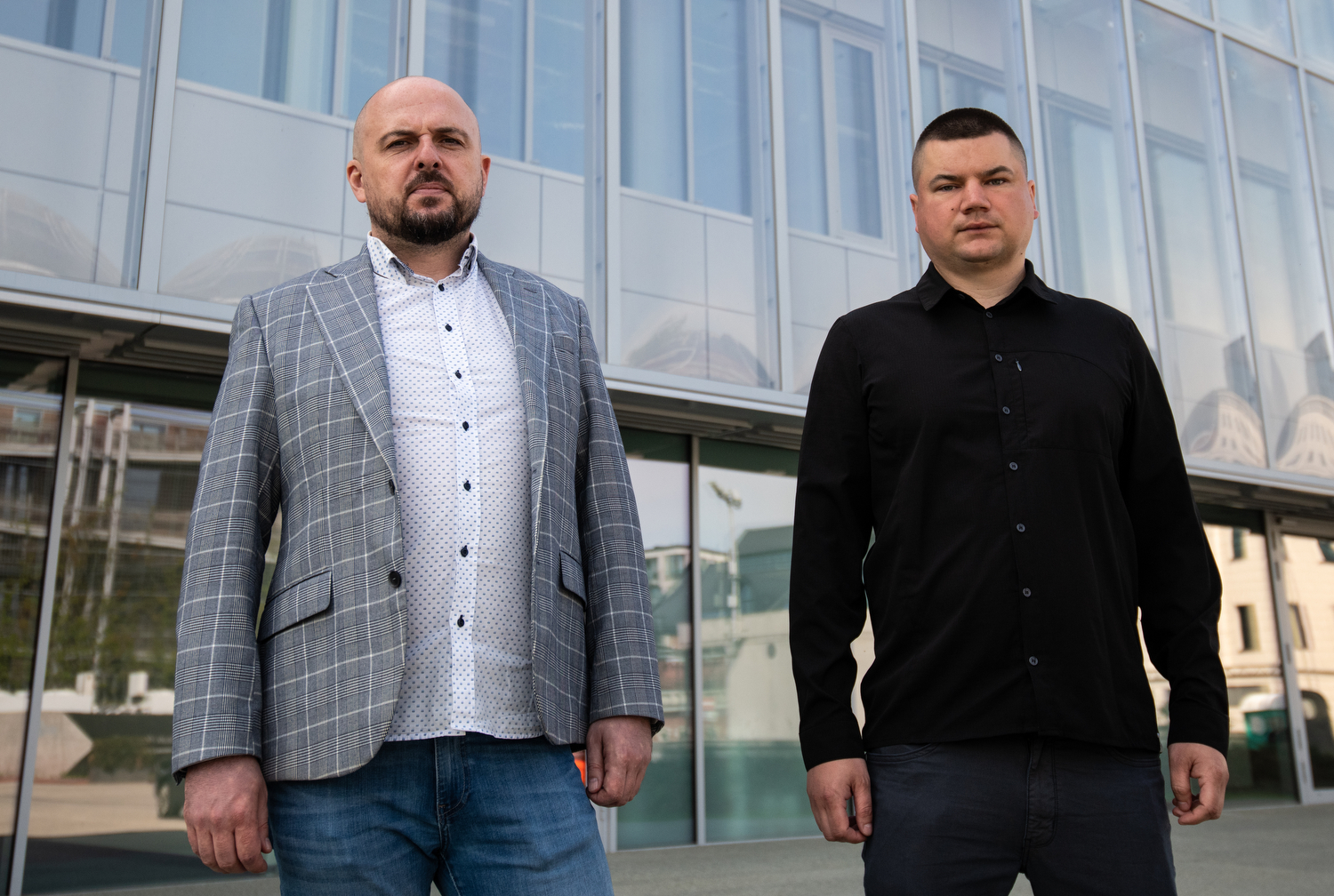
In the picture, from the left: Contract Manager Rafał Homan and Construction Manager Jarosław Wyszyński.
Construction staff of UNIBEP SA involved in construction of the Copernican Revolution Laboratory building:
- Rafał Homan, contract manager
- Jarosław Wyszyński, construction manager (earlier Tomasz Muczyński)
- Daniel Łukawski, construction works manager
- Hubert Kaczyński, production preparation engineer
- Paulina Targońska, BIM coordinator
- Krzysztof Pyś, sanitary works manager
- Maksymilian Korzonek, electrical works manager (earlier Piotr Ochman)
- Aneta Jurczyk, accounting specialist