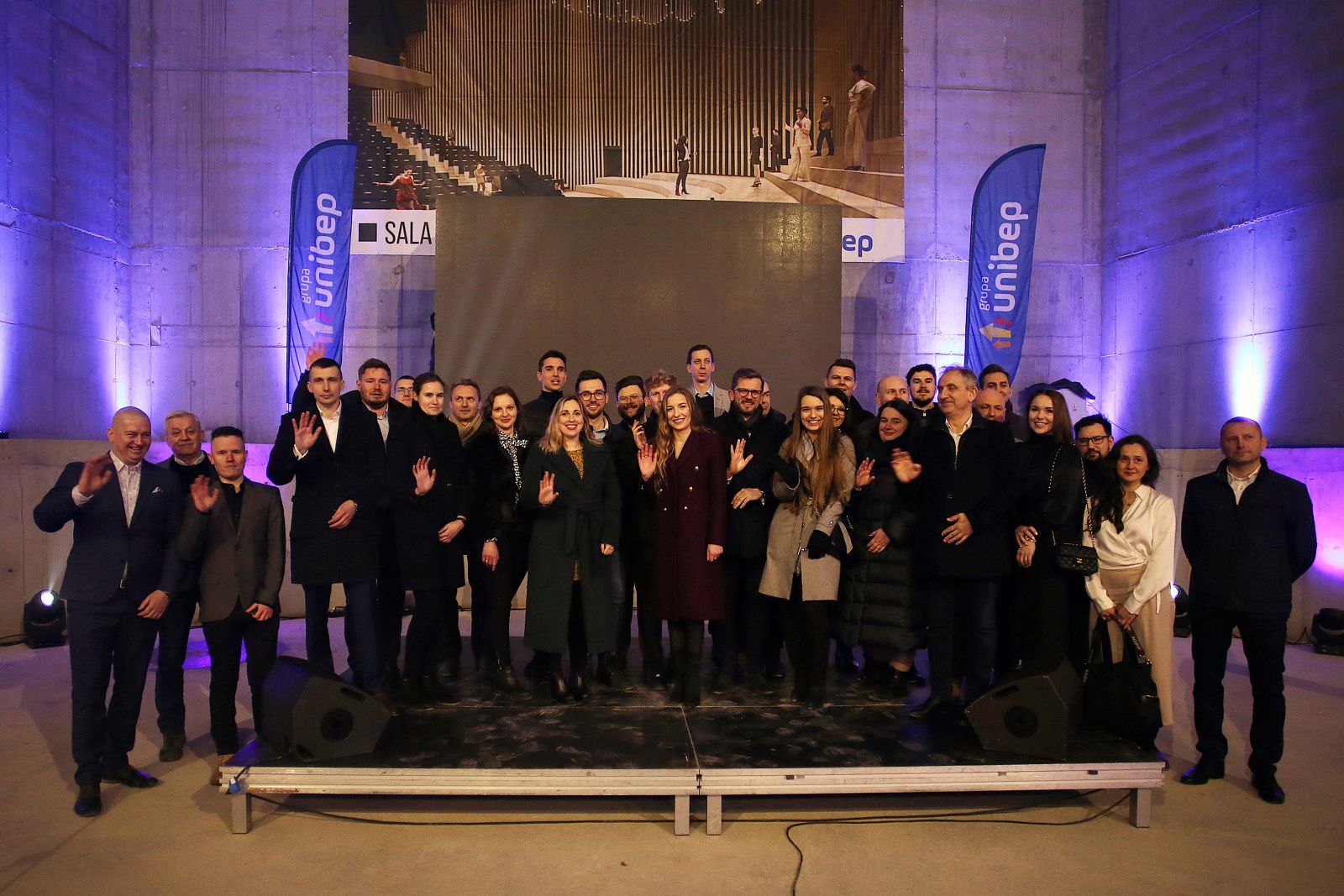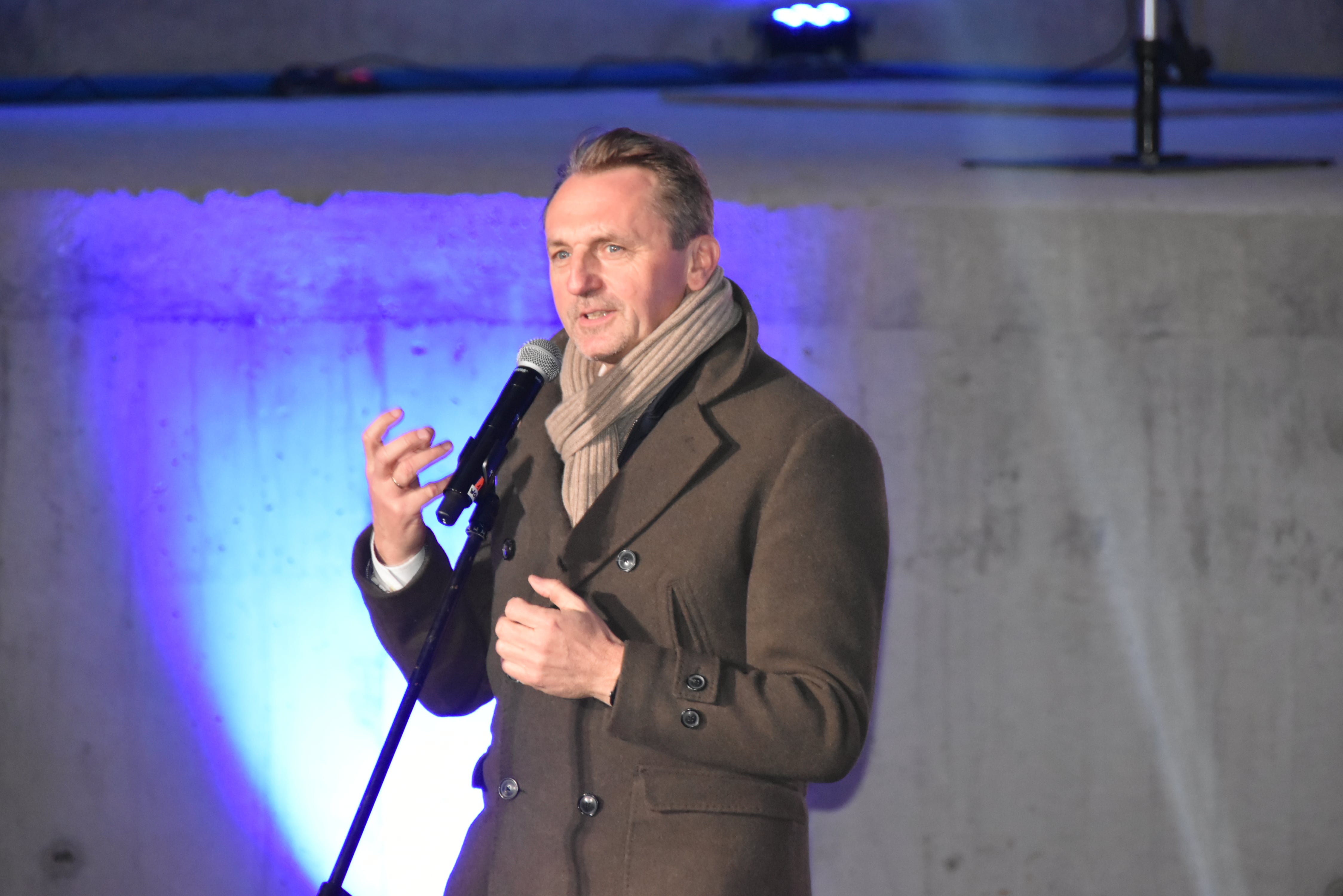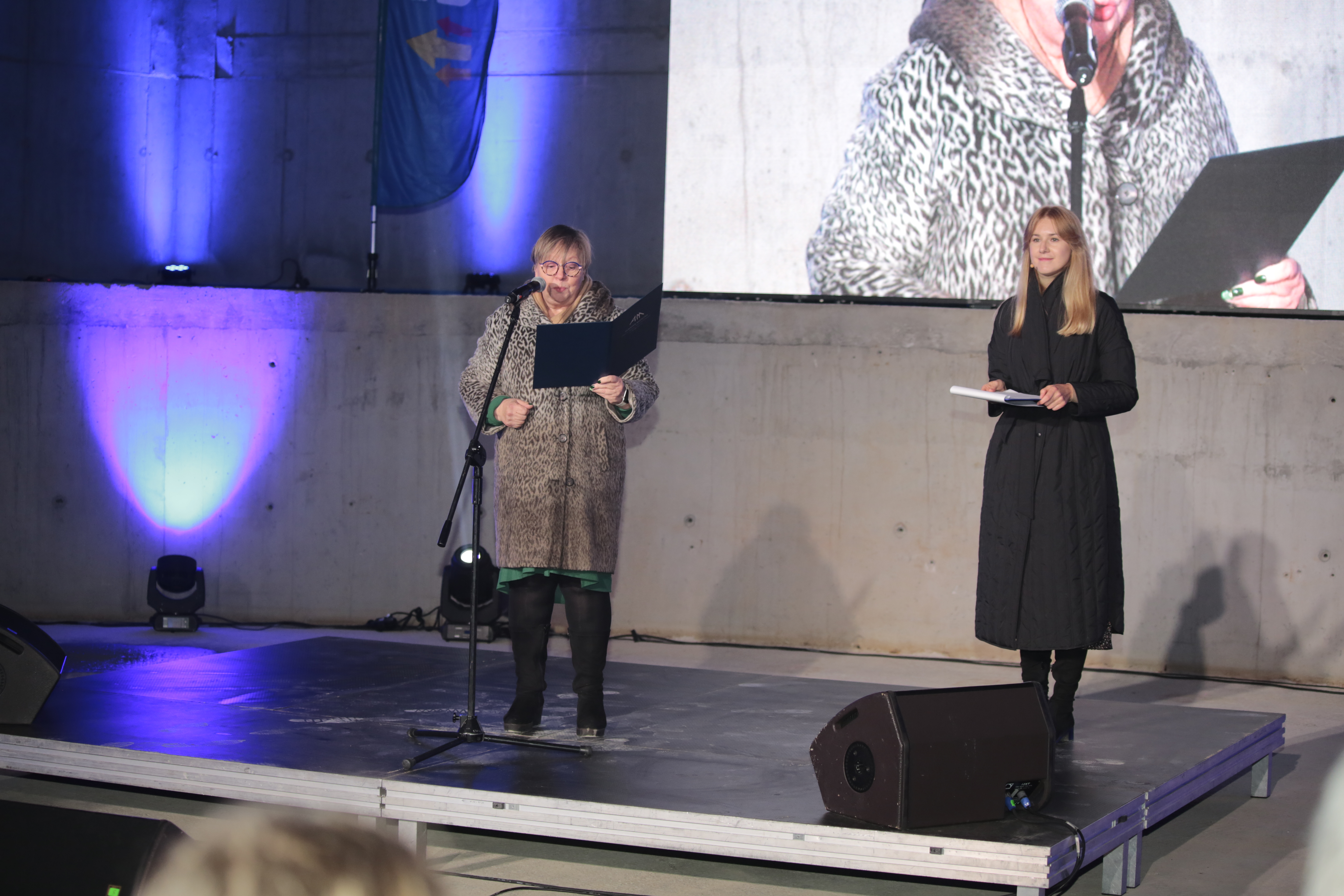The topping-out at the Academy of Music in Bydgoszcz

After less than 24 months of construction, the new campus of the Feliks Nowowiejski Academy of Music in Bydgoszcz has reached its final height of nearly 30 metres. The hanging of the traditional topping-out wreath is a symbolic sign that the construction work has been completed. And although the construction of the building is nearing completion, the construction team at Unibep will face many challenges posed by technical, visual, and acoustical aspects. The new building of the Academy of Music in Bydgoszcz is one of the most modern facilities of its kind in Poland.
We invite to watch the live stream of the topping-out ceremony.
The topping-out ceremony for the new campus of the Academy of Music in Bydgoszcz took place on 23 January 2024. The event was attended by, among others, Agnieszka Hejduk-Domańska, Deputy Director of the Department of Artistic Education of the Ministry of Culture and National Heritage; Michał Sztybel, Voivode of Kujawsko-Pomorskie Voivodship; Zbigniew Ostrowski, Deputy Marshal of Kujawsko-Pomorskie Voivodeship; Rafał Bruski, President of Bydgoszcz, and Monika Matowska, Chairwoman of the Bydgoszcz City Council. The Feliks Nowowiejski Academy of Music was represented by the University Council and the Rector’s Council led by the Magnificent Rector, prof. dr hab. Elżbieta Wtorkowska, while the General Contractor was represented by Dariusz Blocher, President of the Management Board of Unibep and Krzysztof Mikołajczyk, Vice President of the Board.
“This is a special project for us, the largest one we are currently undertaking at Unibep. We are proud to be building one of the most important cultural investments in the Kujawsko-Pomorskie Voivodeship,” said Dariusz Blocher, President of the Management Board of Unibep, adding, “We have built the Podlaska Opera and Philharmonic in Białystok, and we have built the Świętokrzyska Philharmonic in Kielce.” And this means that we are capable of constructing such buildings and that we can be trusted with complex construction projects. We are very pleased with the excellent, collaborative, and open partnership with the investor
Dariusz Blocher, President of the Management Board of Unibep
“We are witnessing a historic event, the symbolic topping-out ceremony. This topping-out symbolises the hard work of the builders and also honours those who contributed to making this magnificent investment possible,” said prof. dr hab. Elżbieta Wtorkowska, rector of the academy. “Our sincere thanks to prof. Jerzy Kaszuba, the rector, who prepared and implemented the programme concept for this investment. I extend my gratitude to everyone who contributed to that stage of the project. This has been the culmination of 10 years of work. There are many reasons to express our gratitude. It is an honour and privilege for me to collaborate with Unibep. So far, all the work is going great and according to schedule. I hope that the subsequent stages will progress just as well, so that we can inaugurate the 2025/26 academic year in this beautiful building. Great thanks are due to everyone working on this project, especially all our partners and the staff of Unibep.
Rector prof. dr hab. Elżbieta Wtorkowska, Feliks Nowowiejski Academy of Music in Bydgoszcz
It won’t be any taller
The building has reached its highest structural point – 29.8 metres above ground level The structure incorporates 30 thousand m3 of concrete and 5 thousand tons of steel.
The biggest challenge during the reinforced concrete work was constructing the beam framework at a height of 17 metres. Their span reaches 22 metres, with a height of 2.2 metres and a width of 1.5 metres. Completing the task required not only the use of advanced tools but, above all, a perfect understanding of assembly techniques to ensure the safety and stability of the structure,” said Sławomir Niewiński, Deputy Construction Manager at Unibep.
Currently, masonry, installation, and plastering works are being conducted inside the building. These tasks require efficient coordination, as the building comprises around 640 facilities with various purposes.
“There are concert halls, catering facilities, teaching rooms, administrative spaces, and a student dormitory. These interiors require very high acoustic standards, with walls consisting of three or even four layers. An interesting fact is that the materials we are using to construct the new building for the Music Academy in Bydgoszcz are also used in shipbuilding,” explained Sławomir Niewiński
Due to the size and complexity of the project, the construction team at Unibep consists of around 40 people.
“We need such a large number of professionals because the project involves not only standard and routine fields like architecture, civil engineering, electrical work, and plumbing, but it also ventures into some unconventional areas. This includes, to say the least, acoustics, which are crucial in such projects,” said Paweł Lipka, Contract Manager at Unibep.
At the heart of the building are the concert halls
The new building for the Music Academy in Bydgoszcz will accommodate all functions related to the university’s activities. At the heart of the building are, of course, the concert halls: the organ concert hall (71 seats), the chamber concert hall (141 seats), the theatre and opera concert hall (198 seats), and the largest, designed for 423 spectators, the symphonic concert hall. Each of the concert halls, due to its specific nature, function, and purpose, presents entirely different challenges for the construction team at Unibep.
“For the symphony hall, the key element having the greatest impact on its acoustic qualities is the gypsum ceiling, which weighs over 55 tons. Smaller but equally demanding is the theatre and opera concert hall. Its equipment consists of the most advanced elements of both upper and lower stage machinery. The centrally located two-level trap doors on the stage will be equipped with the SERAPID system columns, which will allow for lifting of elements weighing up to 15 tons,” explained Kamil Sobolewski, Deputy Construction Manager at Unibep.
Another hall is the orchestra rehearsal hall, where a pneumatic membrane absorption system will be installed. This solution will enable users to adjust the acoustic properties of the hall at any time to suit their needs. It will be the second facility in the world equipped with this type of installation.
“The fourth largest hall is the chamber concert hall. It will mainly be used for smaller-scale performances, but it will be equipped with state-of-the-art electroacoustic installation,” said Kamil Sobolewski. “The smallest and final concert hall is the organ concert hall. Soon, we will install there a pipe organ nearly 8 metres tall and covering an area of about 30 m2. The organs were ordered and crafted in Japan, especially for the new building of the Bydgoszcz university.
The wavy façade
The execution of the investment presents a significant challenge both technically and visually. The building must meet the requirements for passive buildings in terms of airtightness and insulation. Additionally, due to its function, the building has very high requirements for acoustic parameters. Combining these requirements with the building’s innovative design is an extremely ambitious task.
“The façade, serving as the building’s showcase, consists of brick pilasters, an architectural element in the form of a flat pillar that provides both protective and decorative functions, as well as an aluminium and glass facade. The thickness of the thermal insulation is 35 centimetres. We will use 83 thousand handmade clinker bricks to construct the brick pilasters, so the scale of the project is truly impressive. The position of each layer of bricks is shifted by one percent compared to the previous layer. “This solution will create a wave visible across the entire height of the façade,” said Rafał Kitlas, Deputy Construction Manager at Unibep.
While constructing the building’s façade, the Unibep construction team is using many innovative solutions. One of these is a bird protection system consisting of dots integrated within the glazing, which has been applied on the full glass façade situated on the building’s southern side. The Music Academy in Bydgoszcz is one of the first buildings in Poland to use the pioneering technology for protecting birds from collisions with glass surfaces.
Campus surrounded by greenery and water
The new seat of the Music Academy in Bydgoszcz is being built on a plot covering over 3 hectares. The investment will be surrounded by a university park covering approx. 2.8 hectares, with a water reservoir in the central part of the area. The surface area of the water basin is roughly 6,700 m².
“This entire area requires appropriate development. We will not only create the pathways but also plant over 300 trees and more than 1,500 shrubs. In addition, we will sow lawns and wildflower meadows. We will construct an outdoor stage on the eastern side, right by the water reservoir. All of this, combined with the building’s modern design, will create a harmonious composition,” said Rafał Kitlas.
Passive building: energy efficiency
The new campus of the Music Academy in Bydgoszcz has been designed to passive building standards, with an emphasis on using renewable energy sources and achieving maximum energy efficiency. In this respect, it will certainly be the most modern facility of this type in Poland.
The thermal insulation on the Academy’s walls has reached a thickness of 35 centimetres, while the roof features 30-centimetre-thick extruded polystyrene foam (XPS), a modern material widely used globally in construction for thermal insulation.
“In passive buildings, effective thermal insulation plays a crucial role. Buildings that are thermally well-insulated require less energy for heating or cooling, which leads to reduced energy consumption and lower costs related to maintaining an appropriate indoor temperature. Thermal insulation also improves acoustics in buildings, which is a priority for the Music Academy,” explained Rafał Kitlas.
Architects and designers have also ensured the use of green energy. On several levels of the roof of the new Music Academy building in Bydgoszcz, a total of 575 photovoltaic panels will be installed.
“The photovoltaic panels, with a total capacity of approx. 270 kWp, will work together with an energy storage system with a min. capacity of 560 kWh. This setup will allow for the optimization of electricity consumption during peak demand periods and 100% self-use of the generated energy,” said Marcin Wojciechowski, Electrical Works Manager at Unibep, adding, “Additionally, the building automation system (BMS) allows for individual room temperature control, which significantly reduces the building's energy consumption.”
The building has been equipped with the so-called “lower source of heat and cooling” for the heat pump technology system. Ground-source heat pumps will cover 25% of the building’s peak heating demand. The remaining energy will be sourced from a compact heating substation connected to the municipal heating network.
“To get energy from the ground, 104 vertical boreholes, each 100 metres deep, will be drilled. Thermal energy will be extracted through vertical heat exchangers installed in the boreholes. This system is referred to as the “lower source of heat” and it will serve as the primary source of heating and cooling for the new Music Academy building,” explained Krzysztof Pyś, Sanitary Works Manager at Unibep
Unibep constructs cultural facilities
The General Contractor Unibep has experience in constructing cultural facilities. The company transferred the Świętokrzyska Philharmonic in Kielce for use in 2011. The usable area of the complex is nearly 14 thousand square metres.
And in 2013, Unibep completed the construction of the Podlasie Opera and Philharmonic, European Centre of Art in Białystok. The total area of this complex is over 16 thousand square metres, with a usable area of almost 13 thousand square metres. Currently, this is the biggest artistic institution in the north-east part of Poland and the most modern centre of cultural life in this part of Europe.
Building characteristics:
- 29.8 metres high
- 23.3 thousand m² of usable floor
- 31.5 thousand m² of total area
- 168 thousand m³ of construction volume
- 7 above-ground storeys
- 2 underground storeys
- Building to passive construction standards
- Approx. 640 facilities
- Rehearsal room, auxiliary and teaching rooms, restaurant, and student residence hall
- 4 concert halls
- symphonic concert hall – 423 seats
- theatre and opera concert hall – 198 seats
- chamber concert hall – 141 seats
- organ concert hall – 71 seats
- 103 parking spaces in an underground garage
- 22 outdoor parking spaces
- 3.3 hectares of land area
- 2.77 hectares of the university park (including roads, pathways, sidewalks, and a pond)
- 6700 m² of water basin area
- 9900 m² of green area on native soil
- 460 m² of area green on the garages
Error

Wiecha zawisła na Akademii Muzycznej w Bydgoszczy

Wiecha zawisła na Akademii Muzycznej w Bydgoszczy

Wiecha zawisła na Akademii Muzycznej w Bydgoszczy

Wiecha zawisła na Akademii Muzycznej w Bydgoszczy

Wiecha zawisła na Akademii Muzycznej w Bydgoszczy

Wiecha zawisła na Akademii Muzycznej w Bydgoszczy

Wiecha zawisła na Akademii Muzycznej w Bydgoszczy

Wiecha zawisła na Akademii Muzycznej w Bydgoszczy

Wiecha zawisła na Akademii Muzycznej w Bydgoszczy

Wiecha zawisła na Akademii Muzycznej w Bydgoszczy

Wiecha zawisła na Akademii Muzycznej w Bydgoszczy

Wiecha zawisła na Akademii Muzycznej w Bydgoszczy

Wiecha zawisła na Akademii Muzycznej w Bydgoszczy

Wiecha zawisła na Akademii Muzycznej w Bydgoszczy

Wiecha zawisła na Akademii Muzycznej w Bydgoszczy

Wiecha zawisła na Akademii Muzycznej w Bydgoszczy

Wiecha zawisła na Akademii Muzycznej w Bydgoszczy

Wiecha zawisła na Akademii Muzycznej w Bydgoszczy

Wiecha zawisła na Akademii Muzycznej w Bydgoszczy

Wiecha zawisła na Akademii Muzycznej w Bydgoszczy

Wiecha zawisła na Akademii Muzycznej w Bydgoszczy

Wiecha zawisła na Akademii Muzycznej w Bydgoszczy

Wiecha zawisła na Akademii Muzycznej w Bydgoszczy

Wiecha zawisła na Akademii Muzycznej w Bydgoszczy

Wiecha zawisła na Akademii Muzycznej w Bydgoszczy

Wiecha zawisła na Akademii Muzycznej w Bydgoszczy

Wiecha zawisła na Akademii Muzycznej w Bydgoszczy

Wiecha zawisła na Akademii Muzycznej w Bydgoszczy

Wiecha zawisła na Akademii Muzycznej w Bydgoszczy

Wiecha zawisła na Akademii Muzycznej w Bydgoszczy

Wiecha zawisła na Akademii Muzycznej w Bydgoszczy

Wiecha zawisła na Akademii Muzycznej w Bydgoszczy

Wiecha zawisła na Akademii Muzycznej w Bydgoszczy

Wiecha zawisła na Akademii Muzycznej w Bydgoszczy

Wiecha zawisła na Akademii Muzycznej w Bydgoszczy

Wiecha zawisła na Akademii Muzycznej w Bydgoszczy

Wiecha zawisła na Akademii Muzycznej w Bydgoszczy

Wiecha zawisła na Akademii Muzycznej w Bydgoszczy

Wiecha zawisła na Akademii Muzycznej w Bydgoszczy

Wiecha zawisła na Akademii Muzycznej w Bydgoszczy

Wiecha zawisła na Akademii Muzycznej w Bydgoszczy

Wiecha zawisła na Akademii Muzycznej w Bydgoszczy

Wiecha zawisła na Akademii Muzycznej w Bydgoszczy

Wiecha zawisła na Akademii Muzycznej w Bydgoszczy

Wiecha zawisła na Akademii Muzycznej w Bydgoszczy

Wiecha zawisła na Akademii Muzycznej w Bydgoszczy

Wiecha zawisła na Akademii Muzycznej w Bydgoszczy

Wiecha zawisła na Akademii Muzycznej w Bydgoszczy

Wiecha zawisła na Akademii Muzycznej w Bydgoszczy

Wiecha zawisła na Akademii Muzycznej w Bydgoszczy

Wiecha zawisła na Akademii Muzycznej w Bydgoszczy

Wiecha zawisła na Akademii Muzycznej w Bydgoszczy

Wiecha zawisła na Akademii Muzycznej w Bydgoszczy

Wiecha zawisła na Akademii Muzycznej w Bydgoszczy

Wiecha zawisła na Akademii Muzycznej w Bydgoszczy

Wiecha zawisła na Akademii Muzycznej w Bydgoszczy

Wiecha zawisła na Akademii Muzycznej w Bydgoszczy

Wiecha zawisła na Akademii Muzycznej w Bydgoszczy

