- Lokalizacja: 52.2456,20.9873
- Galeria:
Error
- Stan realizacji: zrealizowane
- Lokalizacja: 52.3197,20.9498
- Galeria:
Error
- Stan realizacji: zrealizowane
Investor: Globe Trade Centre
Implementation date: Q2 2015 - Q3 2017
Construction of Galeria North, a fourth-generation center, began in mid-2015. There is about 64,000 sqm of retail space and more than 2,000 parking spaces available to customers. Among the attractions of Galeria Północna is the capital's first green roof with a beautiful garden for relaxing surrounded by nature, recreation spaces such as a skate park and an outdoor gym, a bicycle parking lot and a repair station for unicycles, as well as numerous facilities for families with children, including family rooms, toilets adapted to the needs of young customers, a playground and a children's zone in the food court. The facility also has one of the best-monitored and thus safest parking lots among shopping centers in the capital.
Galeria Północna is the first new generation shopping and entertainment center located in Warsaw's Bialoleka district. The investment was completed in a record time of 25 months from the time the building permit was obtained. The crew of Unibep SA, the building's general contractor, included between 55 and 65 engineers, depending on the phase of the project. Unibep SA engineers managed an army of people working for subcontractors. Initially, when the reinforced concrete work was being carried out, there were 700-800 people, but later the number of people on the site increased to about 1,200. At the time of the greatest flurry of work and when the tenants' workers appeared on the site, there were almost 2,000 people working on Galeria Północna.
Galeria Północna is an environmentally friendly place. This is evidenced by the LEED (Leadership in Energy & Environmental Design) certification it has been awarded to buildings that save resources and have a positive impact on the health of residents. In addition, Galeria Północna has a garden on its roof, making it the real green lungs of Bialoleka!
- Lokalizacja: 52.1816,20.9661
- Galeria:
Error
- Stan realizacji: zrealizowane
Investor: GTC Aeropark Sp. z o.o.
Modern office building. Levels from the first to the sixth floor include office space suitable for use, both in the open space formula and with the possibility of dividing into office rooms. In the underground part are located technical rooms to improve the administration of the building.
- Lokalizacja: 53.1296,23.1506
- Galeria:
Error
- Stan realizacji: zrealizowane
Investor: Marshal's Office of Podlaskie Voivodeship
The Podlasie Opera House and Philharmonic is the largest and most prestigious cultural facility in the Podlasie region. With its modern architecture and state-of-the-art technological solutions, the facility guarantees the high quality of all events and productions.
- Lokalizacja: 52.1803,21.0077
- Galeria:
Error
- Stan realizacji: zrealizowane
Investor: PHN SPV 2 Sp. z o.o., based in Warsaw, owned by Polski Holding Nieruchomości S.A.
Domaniewska Office Hub is a modern office building that fits perfectly into the landscape of Warsaw's business district of Mokotów. It is a complex of two independent and buildings, the blocks of which have been combined.
- Lokalizacja: 50.864,20.6352
- Galeria:
Error
- Stan realizacji: zrealizowane
Investor: O. Kolberg Świętokrzyska Philharmonic in Kielce
The project is the development of an area of 3,823m2, owned by the Philharmonic, the plot on which the building was constructed is located in the very center of the city of Kielce.
- Lokalizacja: 53.6499,23.8545
- Galeria:
Error
- Stan realizacji: zrealizowane
Investor: LLC Triniti Invest owned by Conti Group
- Lokalizacja: 51.7785,19.4526
- Galeria:
Error
- Stan realizacji: zrealizowane
Investor: Warimpex
Implementation time: 15 months
The building has been designed with respect for the existing surrounding development, while incorporating the highest quality standards and using the most modern technologies available. Ogrodowa 8 Office is a combination of aesthetic qualities of architecture and functional spatial solutions. The building also features a number of so-called "green solutions" enabling, among other things, efficient use of energy. The Ogrodowa 8 Office building will apply for a BREEAM certificate awarded to buildings where modernity and superior comfort go hand in hand with care for the environment.
Source: www.ogrodowa-office.com
- Lokalizacja: 52.235,20.9924
- Galeria:
Error
- Stan realizacji: zrealizowane
Own development investment
Implementation date: July 2011 - January 2013
The office building with a height of 28.70 m is located at the intersection of Przyokopowa street and Grzybowska corner. It was designed on a rectangular shape with dimensions of 60 x 35 m. On the first floor there are service areas, a representative hall and technical rooms. Above, there is office space. A three-level garage for cars and technical rooms with a ramp entering the building from Przyokopowa Street. The location of the office building provides easy access to public transportation, including many streetcar lines whose stops are located on nearby Towarowa Street. In the future, the second line of the Warsaw subway will also run in the area.
The building complies with the latest standards for Class A office space. Modern air-conditioning and ventilation systems, the possibility of effective division into rooms, equipment with raised floors facilitating the distribution of computer cabling and many other solutions have been applied to meet the expectations of the most demanding clients.
The building is distinguished by its unique and elegant architecture. The dynamic, modern and light form of the office building has been achieved through the composition of glass and stone planes, as well as the intertwining longitudinal ceiling strips of the buildings. The juxtaposition of two materials - dark stone and glass - allowed the creation of a modern, elegant and representative building. In addition, the building's large glass planes reflect the characteristic brick facades of the nearby Warsaw Uprising Museum building, creating a unique dialogue and testimony to two eras in the history of Warsaw.
More Articles ...
- 1
- 2









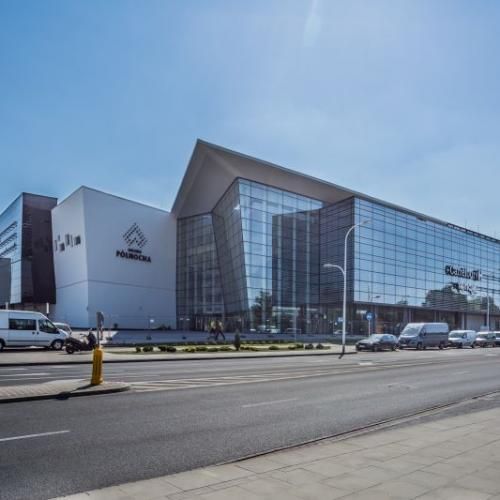
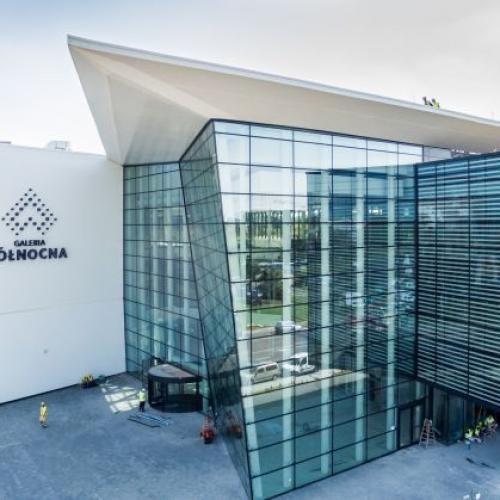













-a9ec2c16.jpeg)
.jpg)
.jpg)
.jpg)
.jpg)
.jpg)
.jpg)
.jpg)
.jpg)
.jpg)
.jpg)
.jpg)
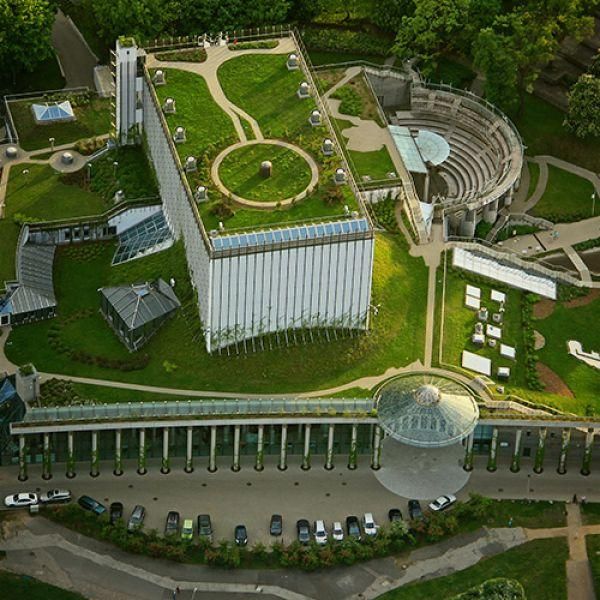
.jpg)
.JPG)
.JPG)
.JPG)
.jpg)
.jpg)
.jpg)
.JPG)
.JPG)
.JPG)
.JPG)
-6fb51496.jpeg)
.JPG)
.JPG)
.JPG)
.JPG)
.JPG)
.JPG)
.JPG)
.JPG)
.JPG)
.JPG)
.JPG)
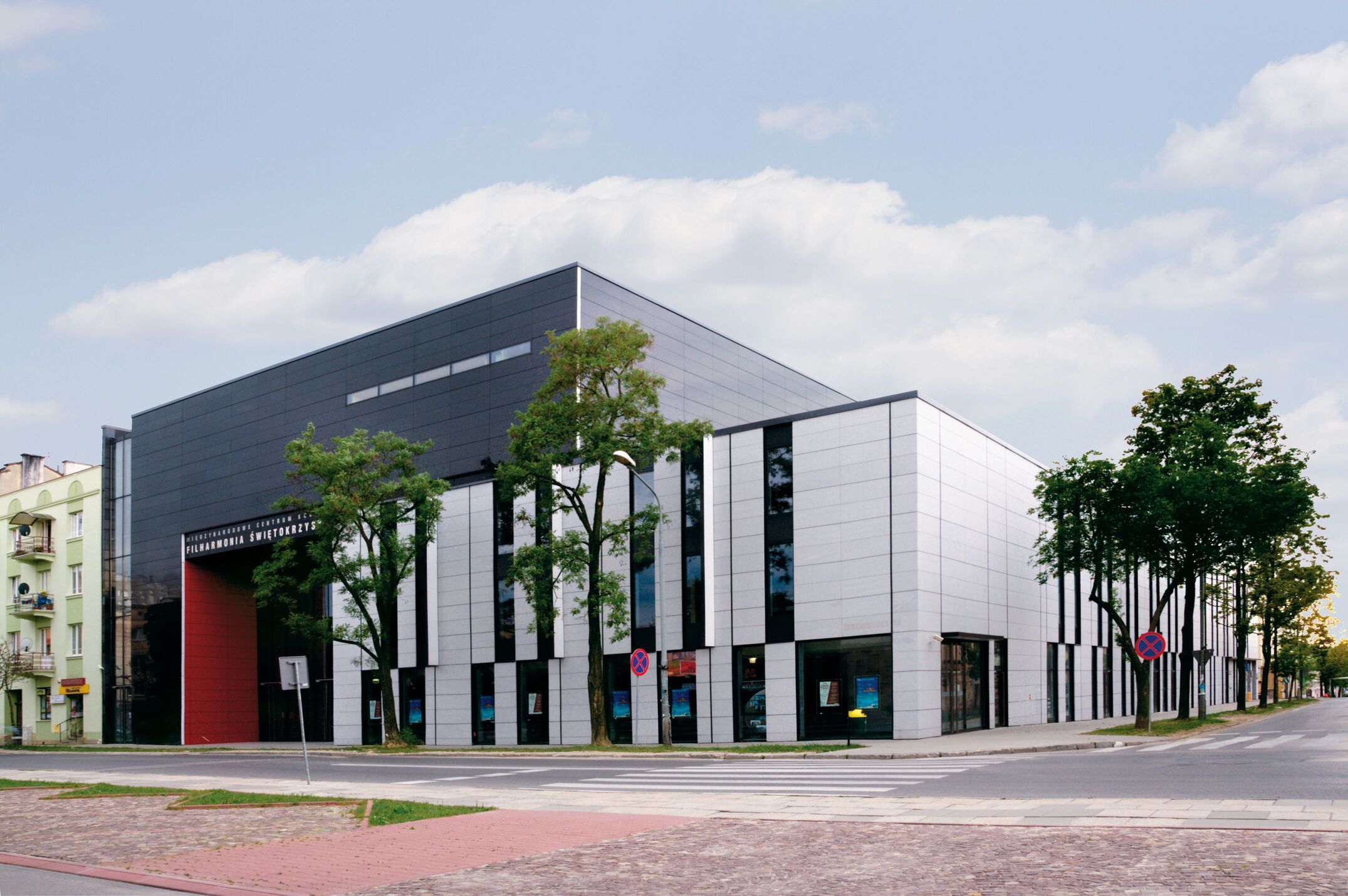
.JPG?1649768098)
.JPG?1649768098)
.JPG?1649768098)
.jpg?1649768098)
.jpg?1649768098)

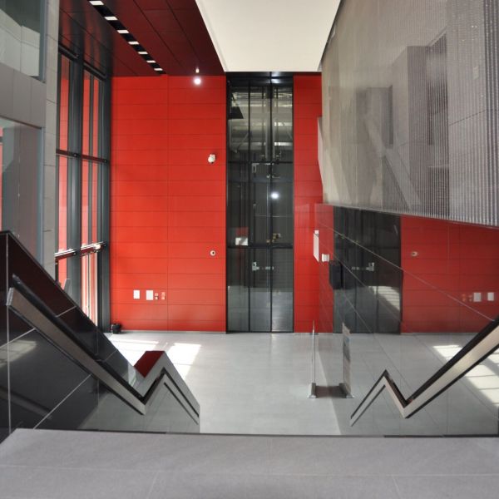
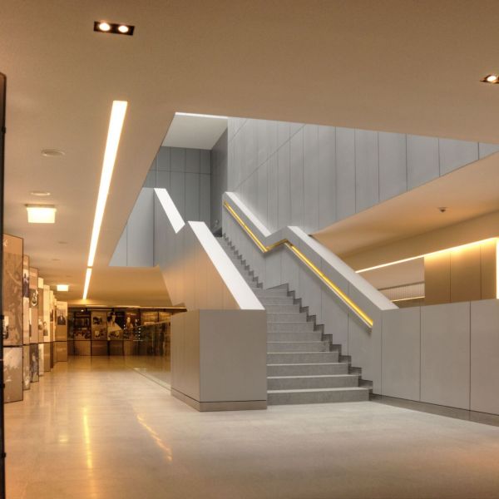
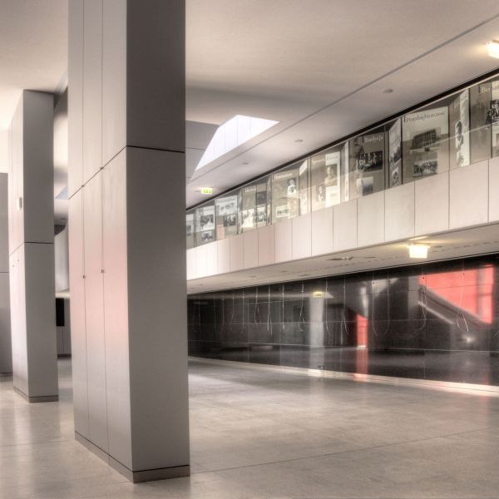
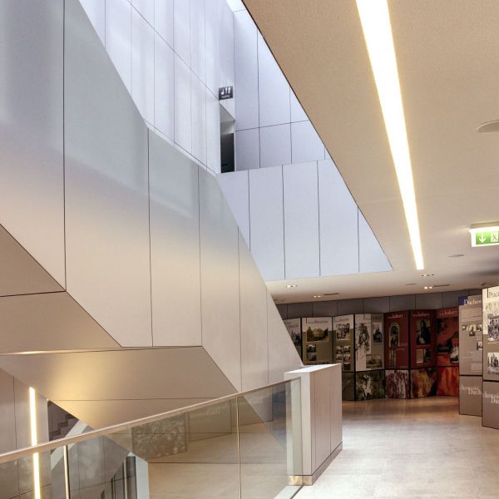

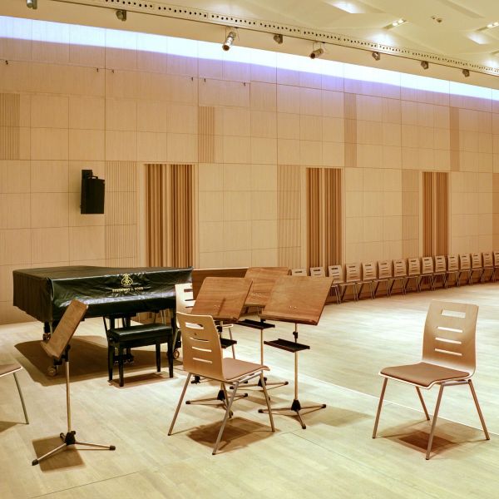
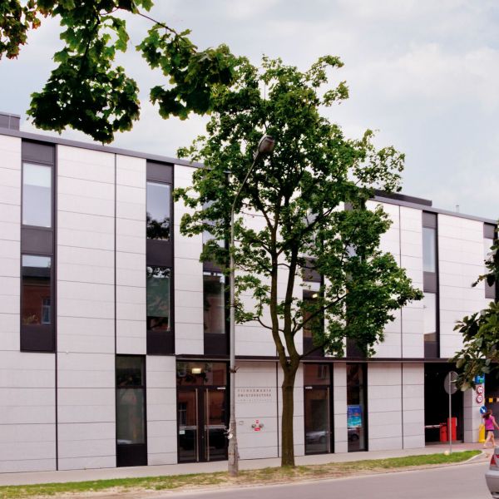
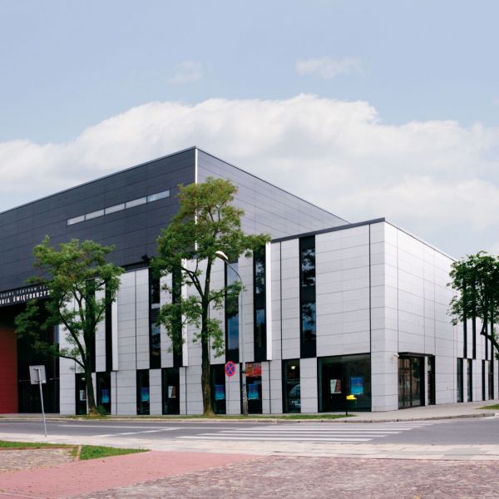
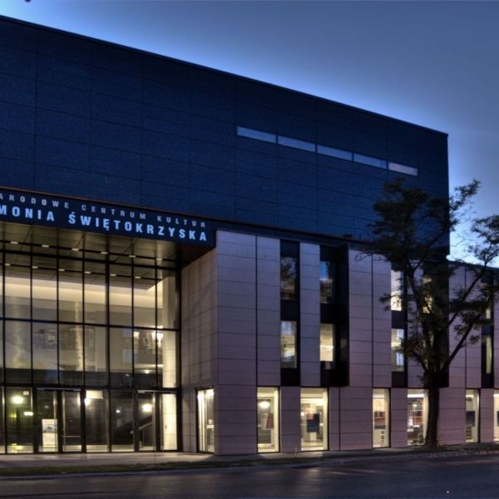
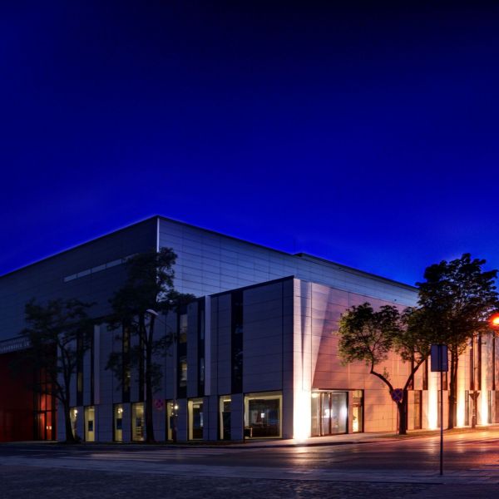
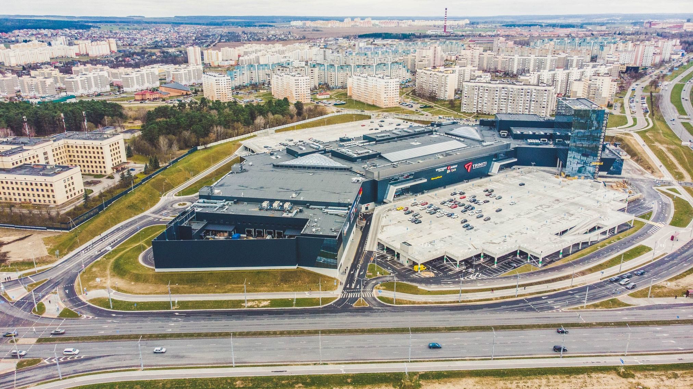












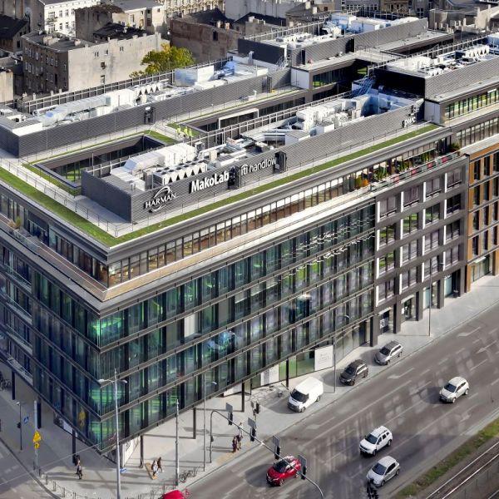
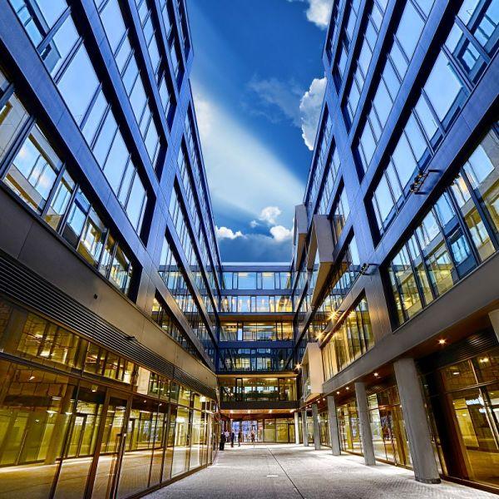
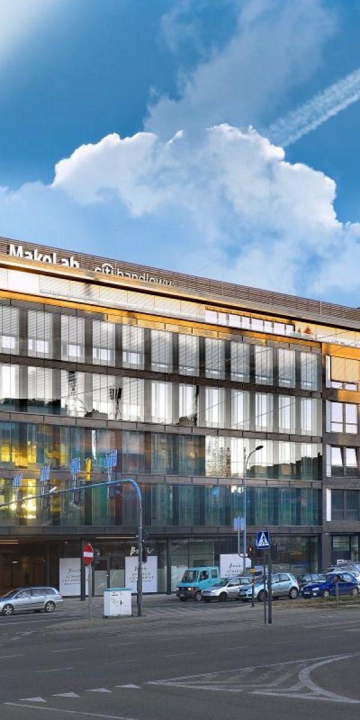
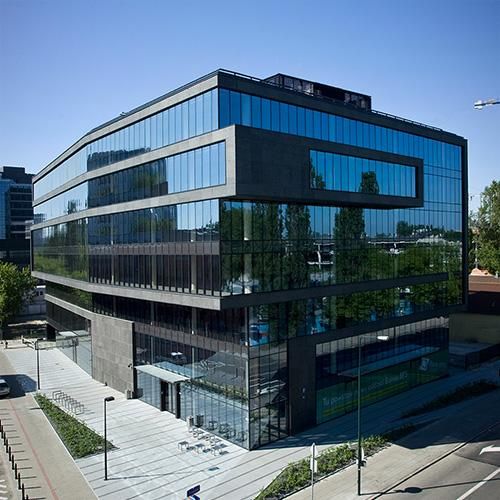
.jpg)
.jpg)
.jpg)
.jpg)
.jpg)
.jpg)
.jpg)
.jpg)
.jpg)
.jpg)
.jpg)
.jpg)